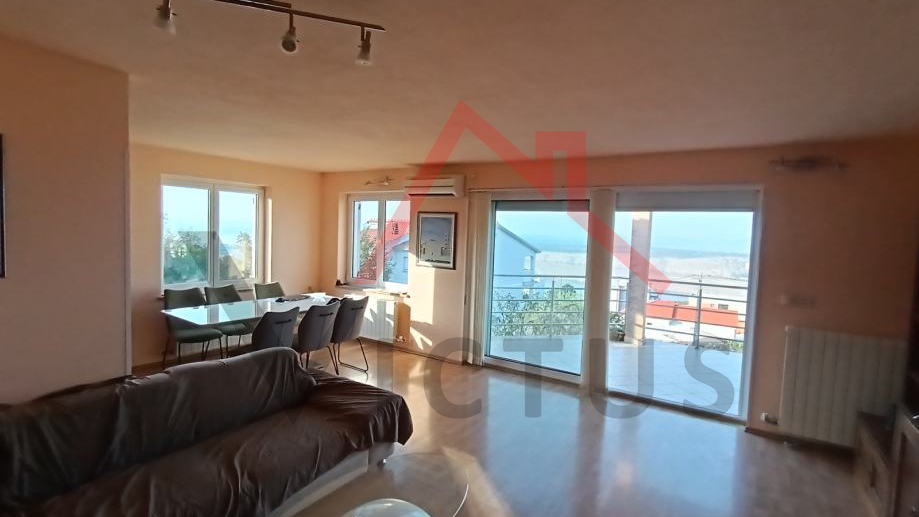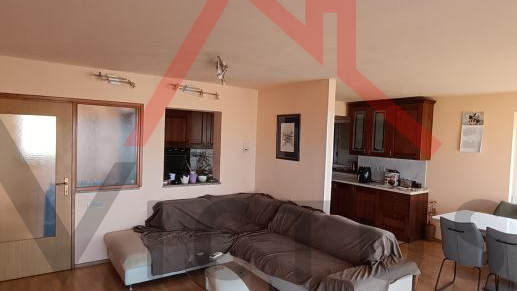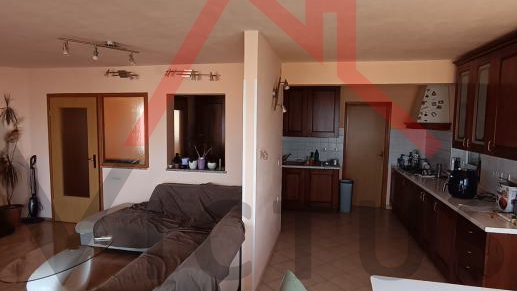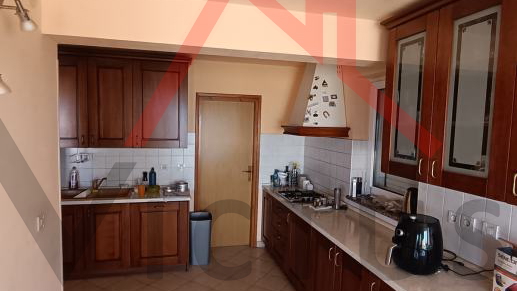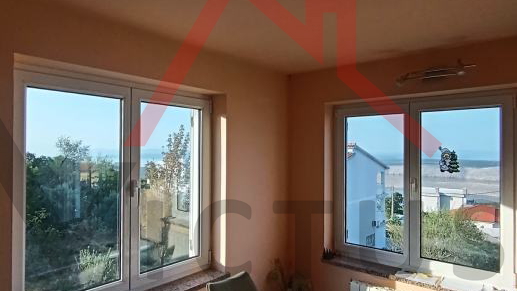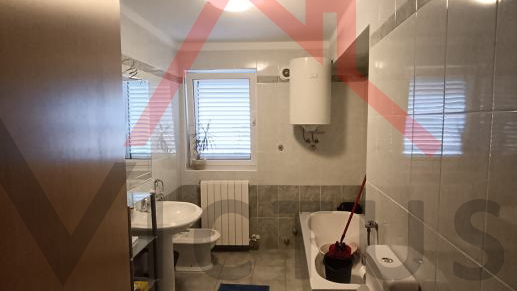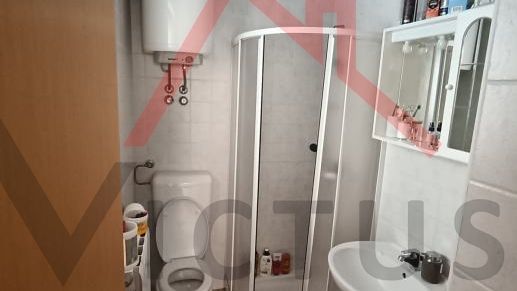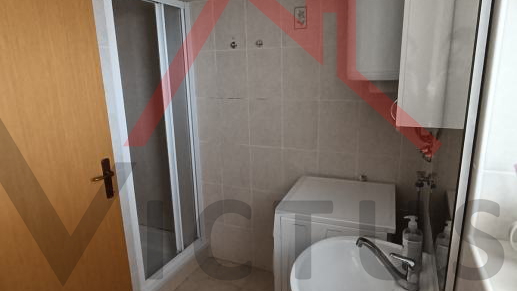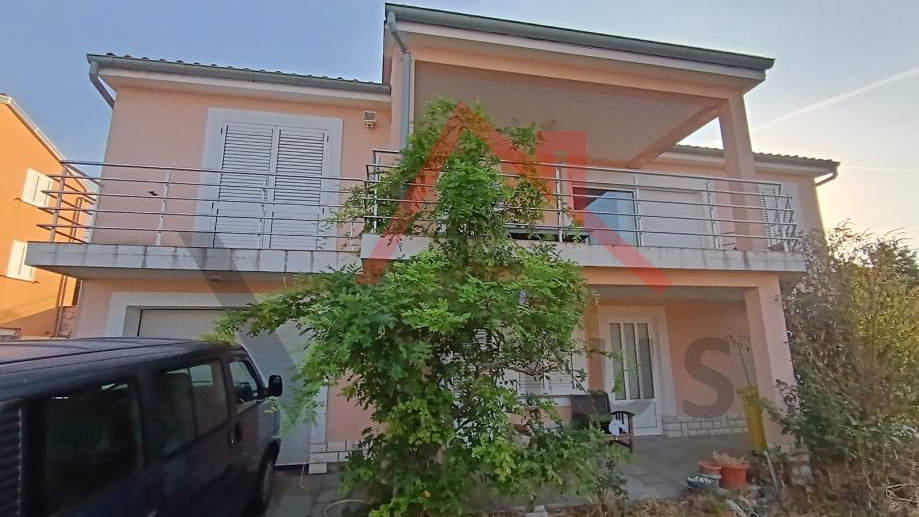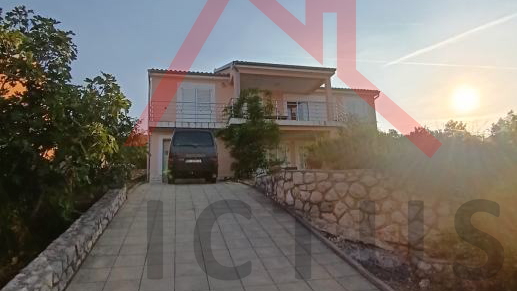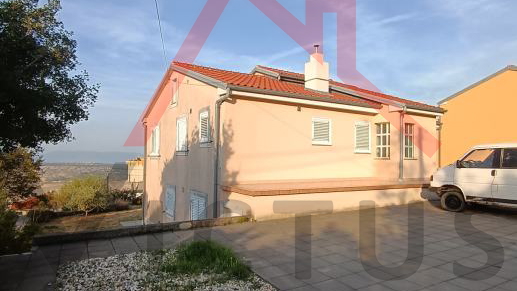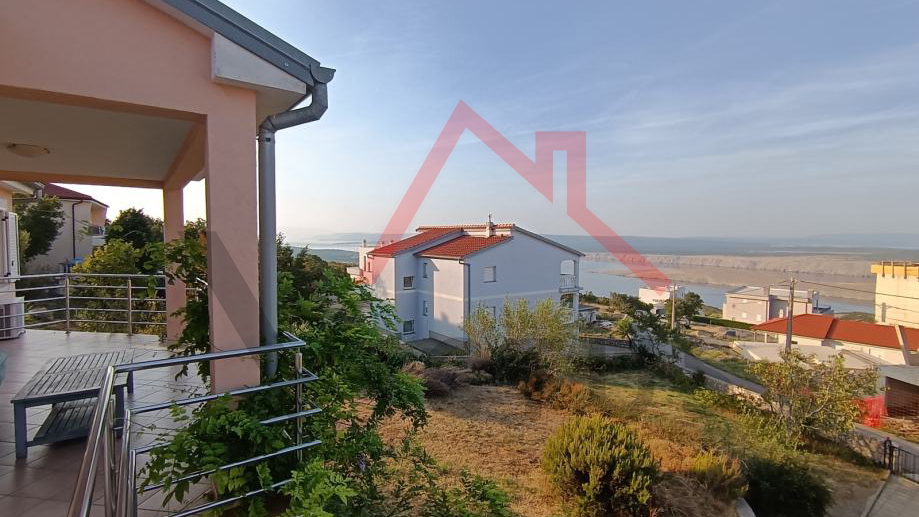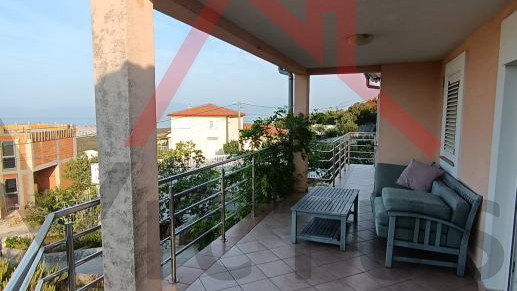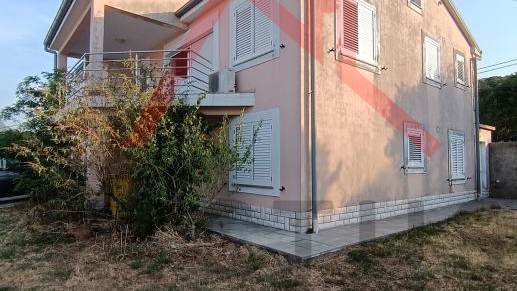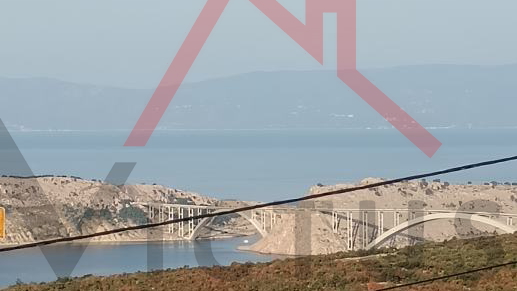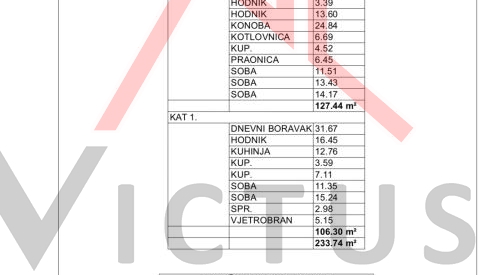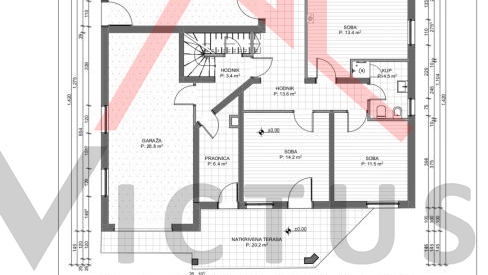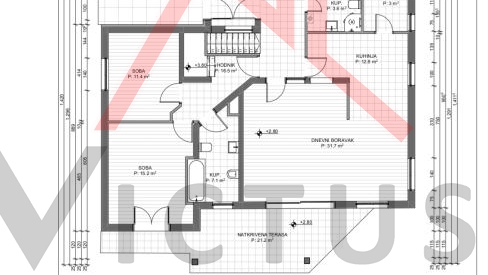House Freestanding for sale, Kraljevica, 581 000 €
Family house, ground floor and 1st floor, with a beautiful view of the sea and the island of Krk. A fantastic location just a few minutes' drive from the main road and the highway, as well as from the first beaches, and located in a quiet area.
The main access is from the north via the entrance terrace in the windbreak, which leads from the corridor to the bathroom, kitchen with storage, dining room and spacious living room. The living room is dominated by a glass wall through which there is a view of the sea and an exit to a large covered terrace. There are also two bedrooms and a bathroom on the first floor. On the ground floor there are three bedrooms, a bathroom, a laundry room, a garage, a tavern and a boiler room. The northern part of the yard is intended for parking (up to 5 cars) and the main pedestrian access. On the south side, there is pedestrian and vehicular access through the courtyard door to the garage and the ground floor. The yard has been landscaped, and all fences and retaining walls have been built.
The house is connected to two asphalted streets that are not frequent roads, which allows great flexibility in the organization of the yard and access to cars. The building is connected to electric power, telecommunication infrastructure (optics possible), water supply. A septic tank is used for waste water. The heating system is realized by radiators that are connected to the central oil-fired boiler room. Cooling is by air conditioning. On the ground floor, there are installations for the possibility of installing a kitchen, so that the house can be divided into two apartments without any construction interventions.
The possibility of extension and reconstruction with regard to the spatial plan. The house can be extended for even two floors (approx. 200 m2), and in addition, it is possible to build an auxiliary building of even 200+ m2 and a swimming pool in the yard.
Feel free to contact us for any additional information.
Dear customers, in accordance with the Law on Real Estate Brokerage, viewing of real estate is possible only with the signing of the Brokerage Agreement. Accordingly, the buyer has an obligation to pay an agency commission in case of purchase.
