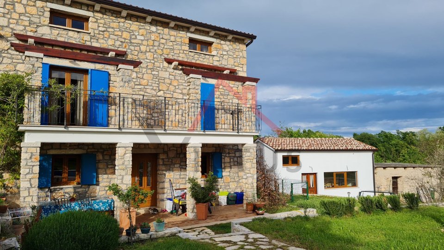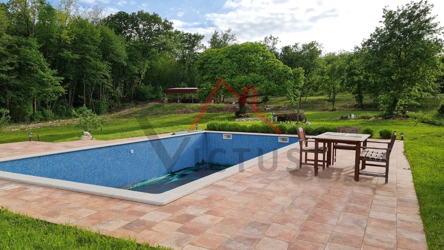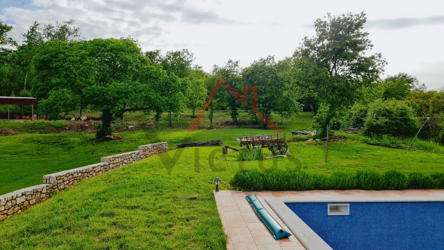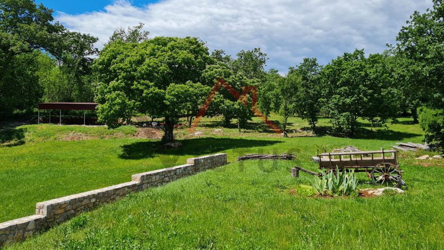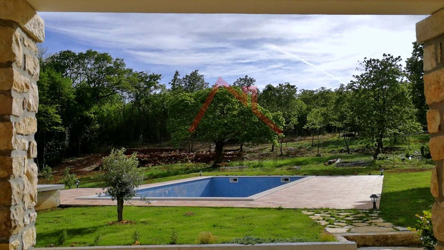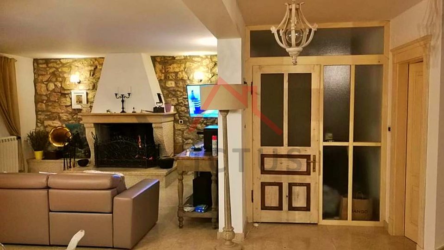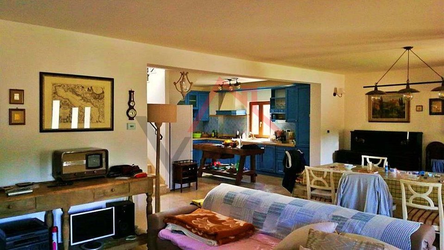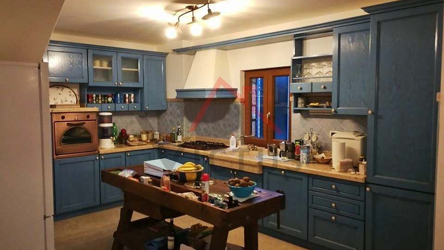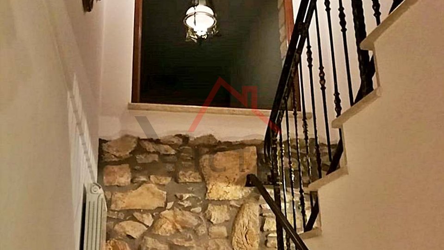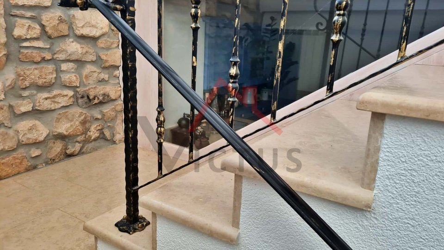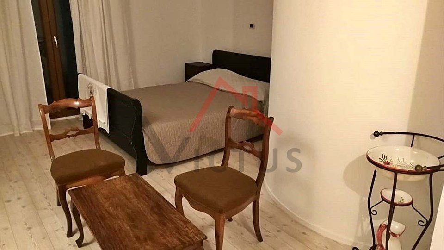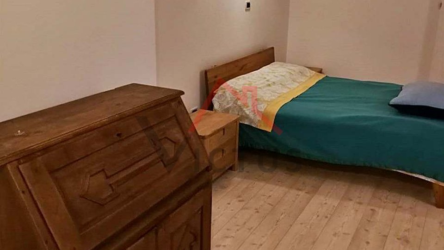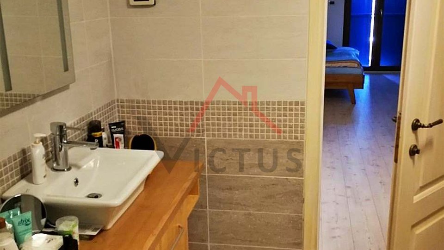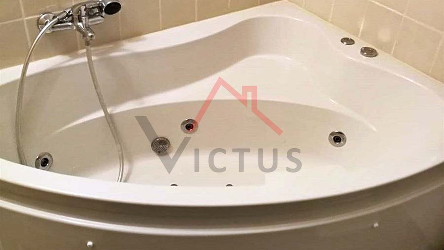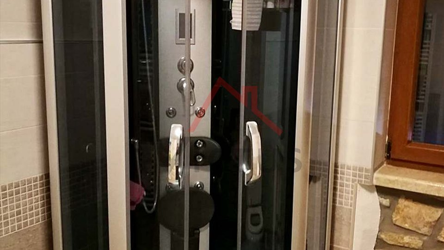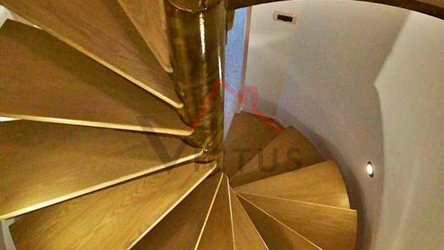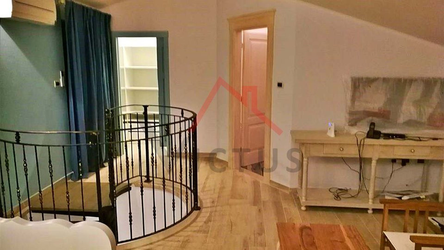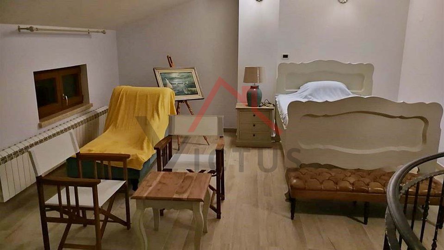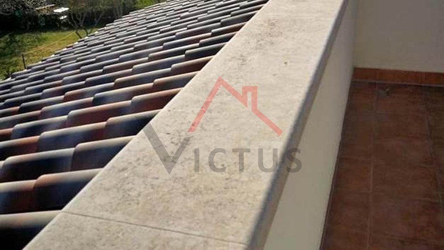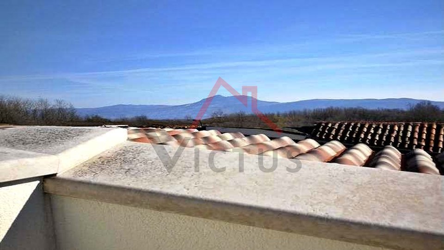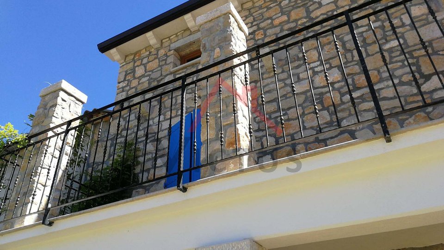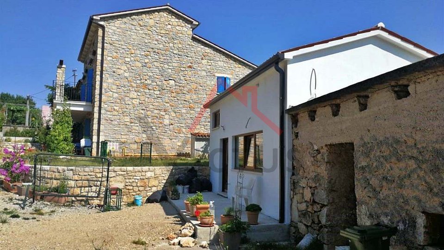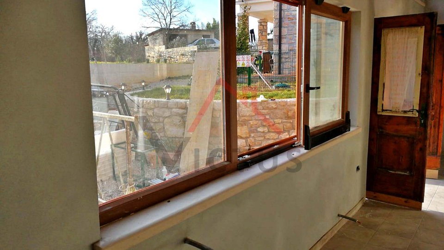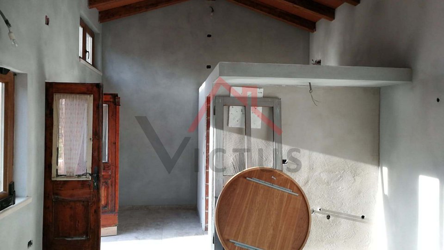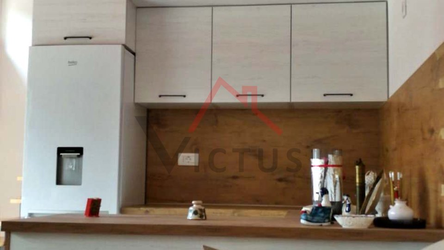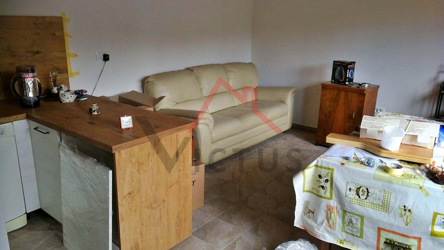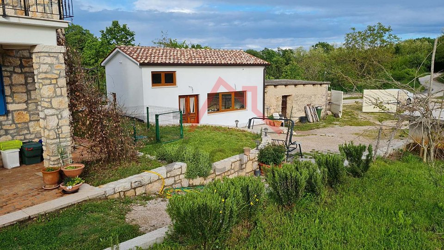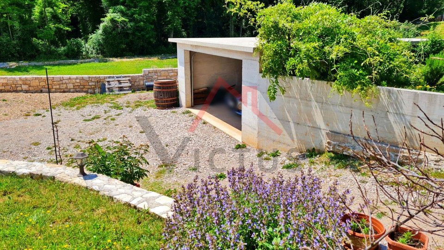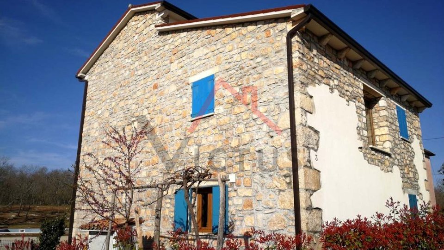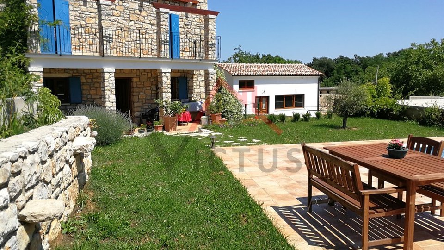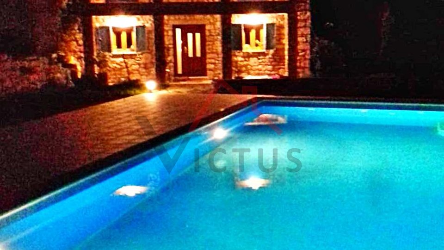House Terraced at the End for sale, Labin, 780 000 €
In the vicinity of the town of Labin we are selling a renovated stone house with a swimming pool with a total living area of 260 m2, a newly built studio apartment of 30 m2, a stone building that can serve as a warehouse or tavern of 25 m2 with a garage for two cars. On the associated building land of 4,700 m2 there is also a foundation and construction for another building, once planned animal stables.
This traditional Istrian antique has been adapted with high quality building materials, unique ideas for redistribution of space and equipped with expensive Italian furniture. Carefully selected interior details indicate quality and comfort within the 4 walls. Fans of antiques will surely find themselves.
Upon entering the house we find an open space dining room and living room with a large stone fireplace connected to central heating that heats the entire house, studio apartment and tavern. In addition to a bathroom, a large and practical kitchen, we come across a small wine space in the stone that maintains a stable temperature for storing your favorite wine in bottles or barrels.
The stone-clad ground floor and staircase lead to the first floor where there are two bedrooms with private bathrooms and access to a terrace covered with wooden beams. There is a view of nature.
An enclosed round staircase leads to a special part of the high attic that connects to the roof terrace. A spacious walk-in wardrobe and a bathroom with a spa bath will satisfy even the most demanding.
If there is still a lack of space, there will be an almost completed studio apartment with a living room, a bathroom, a small kitchen and a gallery above it for maximum use of space. As already mentioned, the heating is realized by gas central heating, and air conditioners are installed as in every room inside the house.
An auxiliary stone building can be given a new purpose, currently serving as a storage room.
The idea of a small private ranch with horses was launched on this large plot of land, and a double entrance to the plot, a wide main entrance to the garage and a fenced side path leading to the rear covered part for animals and stable equipment were realized. A foundation of 15 m2 was built. These sadly unfinished ideas can still find a completely different purpose such as a lounge zone in the natural shade of a hundred-year-old chestnut tree, a children’s playground or maybe another house.
With a skimmer pool measuring 10x5 m, this property offers complete enjoyment of the rural environment with the possibility of additional construction on the land. It is located 5 km away from the town of Labin and 11 km from Rabac.
Dear customers, in accordance with the Law on Real Estate Brokerage, viewing of real estate is possible only with the signing of the Brokerage Agreement. Accordingly, the buyer has an obligation to pay an agency commission in case of purchase.
